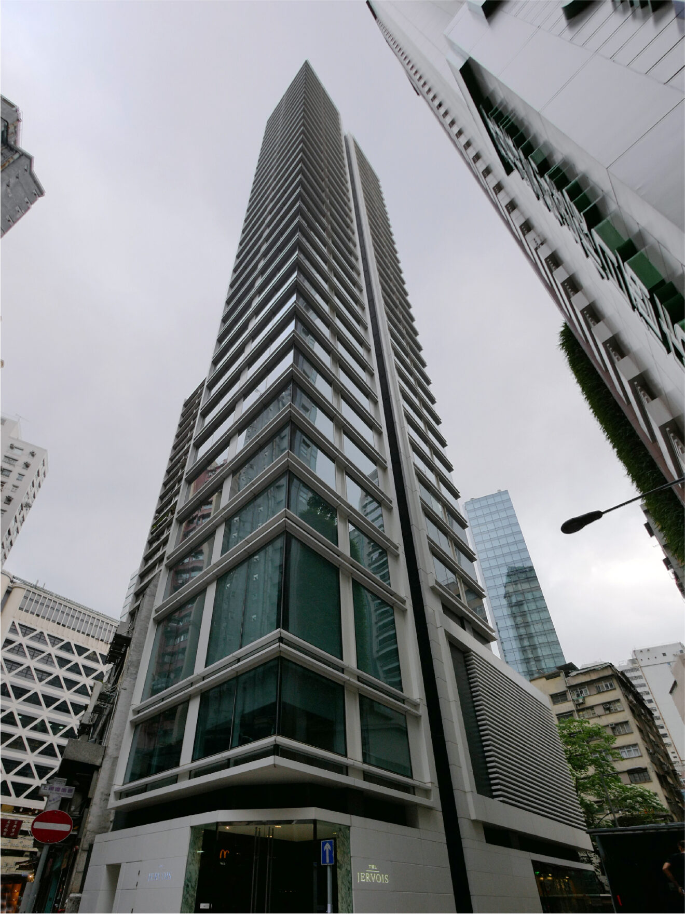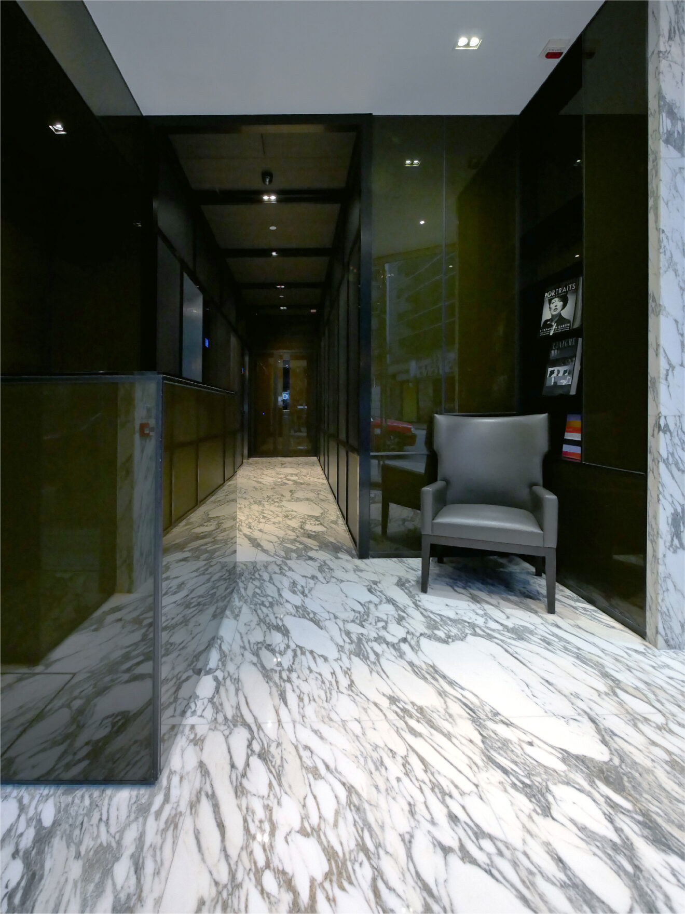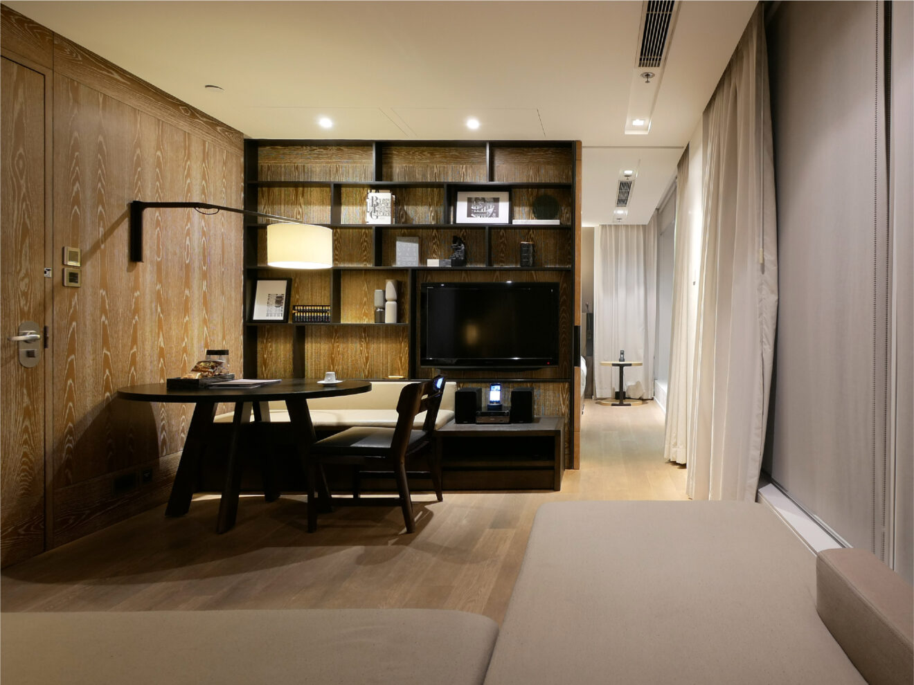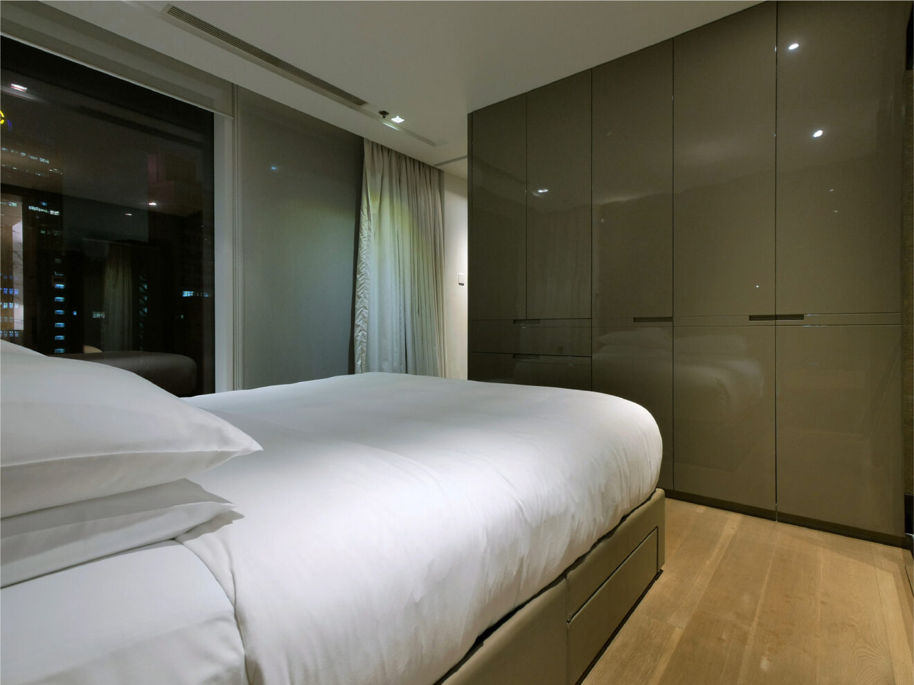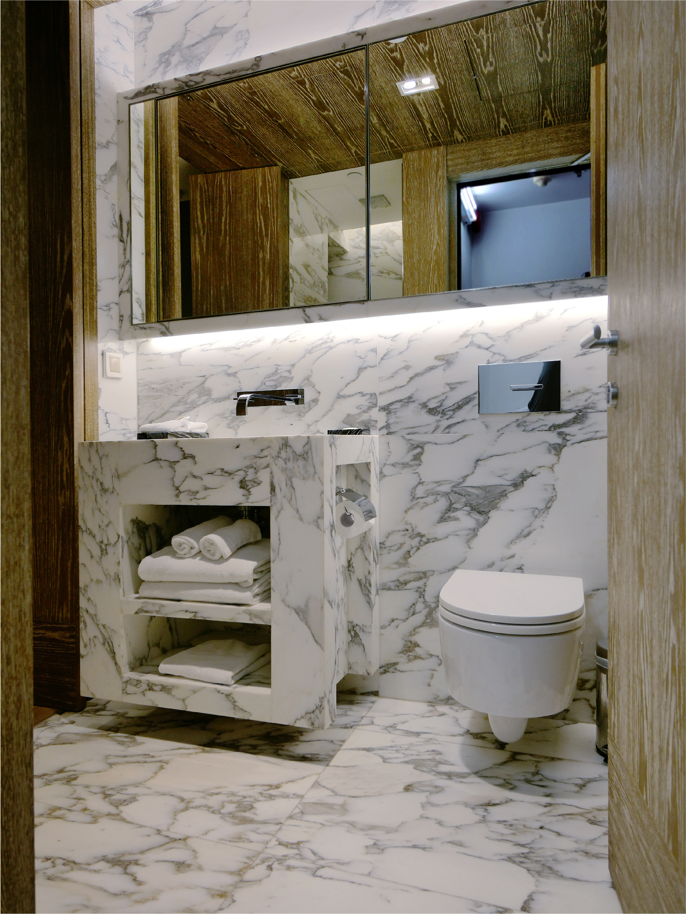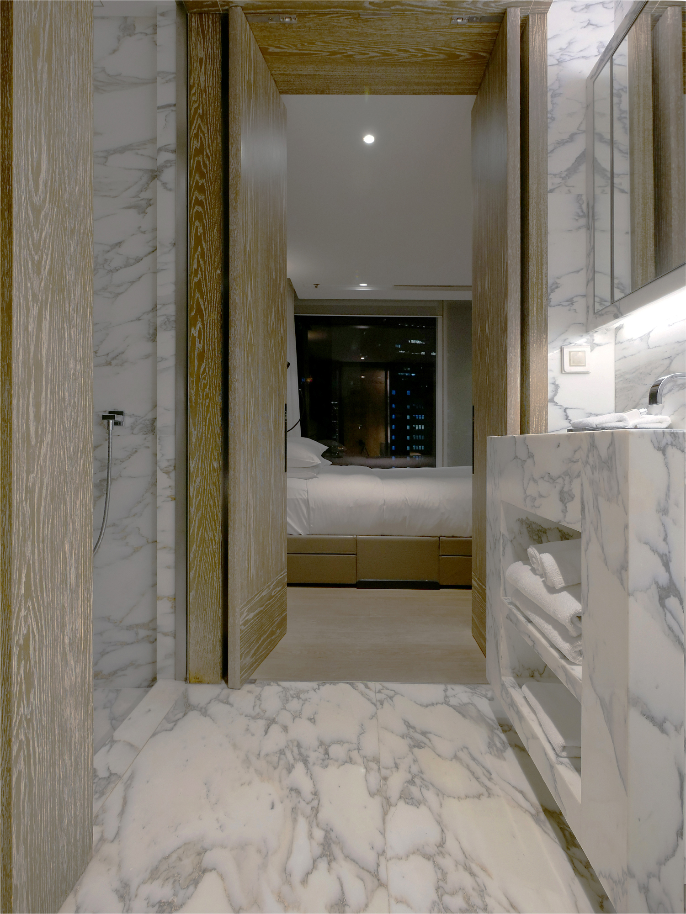The Jervois
HongKong

HongKong
Aware of the fact that noted French designer Christian Liaigre had been responsible for the interior design here, I made my reservation with expectations high. Taking its name wholesale from the street it stands on, the hotel is one of three tall, slender “pencil buildings” that tower close together just a 3-minute walk from Sheung Wan Station on Hong Kong Island. Glass-walled on all floors above the first, I get an impression of modern aesthetics looking at it. Taking a first step inside, my eye is caught by the contrast between the marble-tiled floors and black walls of its lobby. It felt as if this space demarcated a boundary between the chaotically crammed “Asia” feel of the area I had just walked through and the space inside.
Getting check-in expeditiously taken care of at the compact reception desk, I then take an elevator up to my room.
Cracking open the door to it, a bright wood-toned interior opens before me. In combination with the black of the dining table, black-framed display shelving on walls serve to pull the space together. The windows—emanating such a sense of liberation they make me feel a little weak at the knees—can be fully opened to offer sweeping views out over the Hong Kong cityscape from sofas set next to them.
With the kitchen area included in the room, it seems like a place that would be convenient for longer stays as well. What a delight it is to have such a beautifully functional kitchenette as this in a hotel that could by no means be called spacious.
Finding ways to make efficient use of limited space is the crux here, with one example being the partition between the bedroom and dining room. While the bedroom side can be fully stowed away from view, the lovely brown tone of the partitioning door keeps it from having any overpowering sense so that it blends in beautifully with the rest of the room.
On closer inspection, it’s apparent that the other walls too are adeptly made use of for storage—and the fact that they avoid giving that immediate impression must be the product of Liaigre’s special interior design skills.
The bathroom, while quite compact, is elegantly laid out with a base note of marble. In Hong Kong, where temperatures are warm throughout the year, it is rare to ever soak in the bathtub. On this stay too, my room has only a shower booth, and the washspace and toilet are provided together within the same basic space. From the floor to the ceiling and the washstand as well, the use of marble provides a uniform look, which gives the compact space a more spacious look.
Other hotels located nearby, The Putman and 99 Bonham, were also products of the same development firm responsible for The Jervois.
