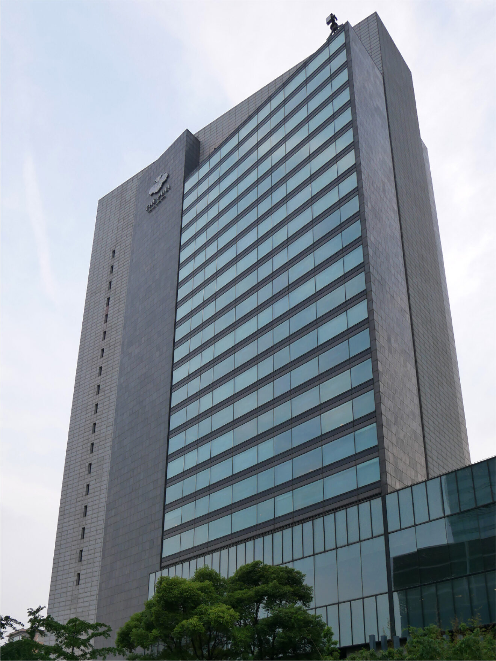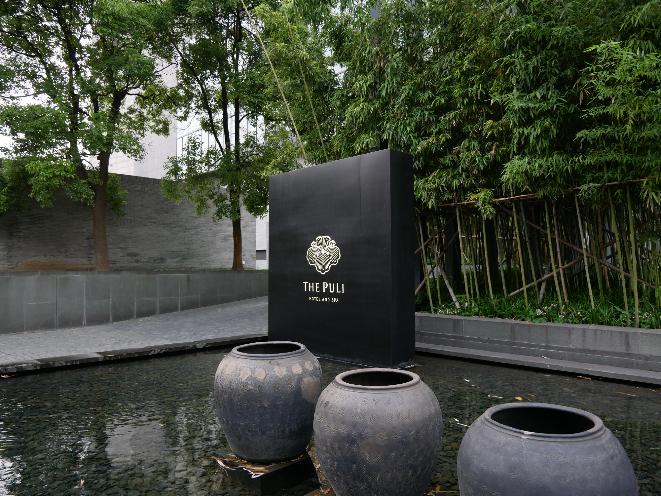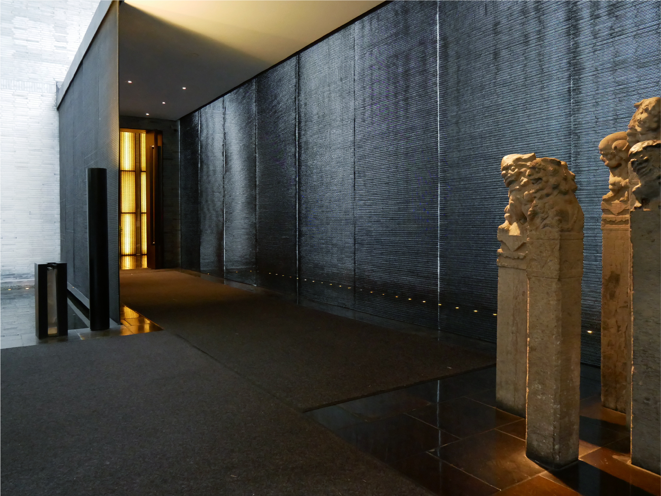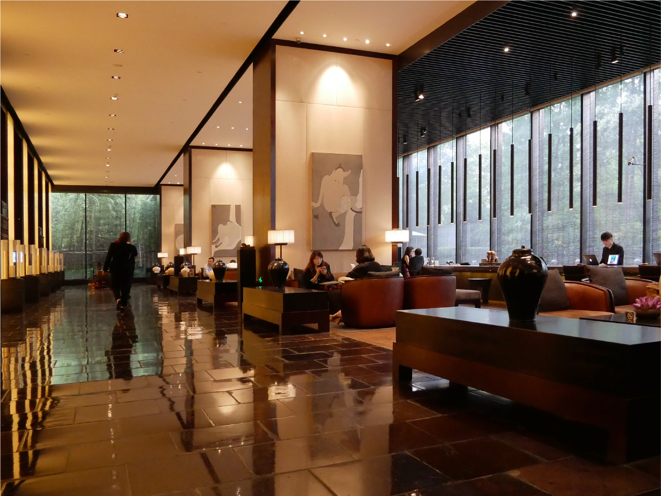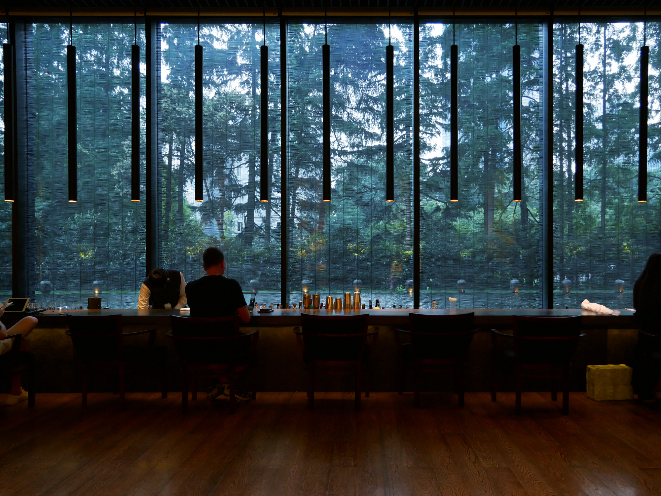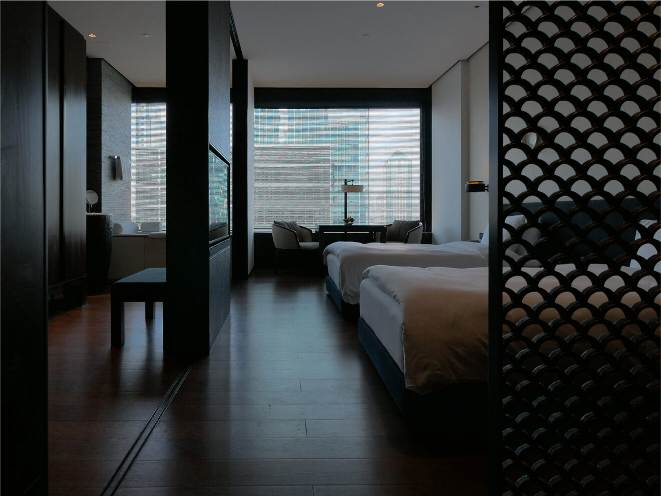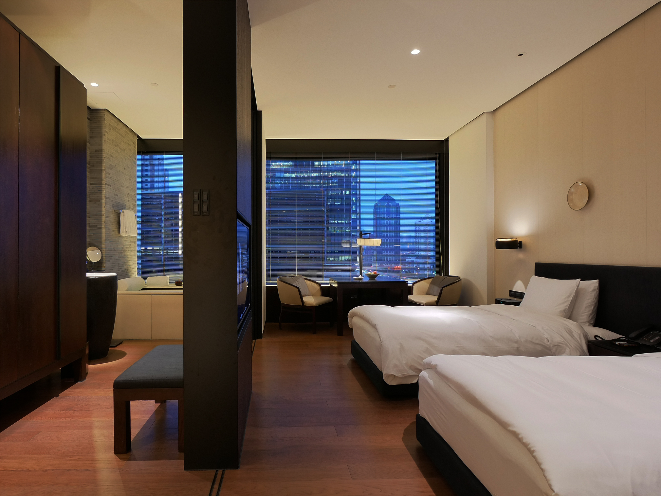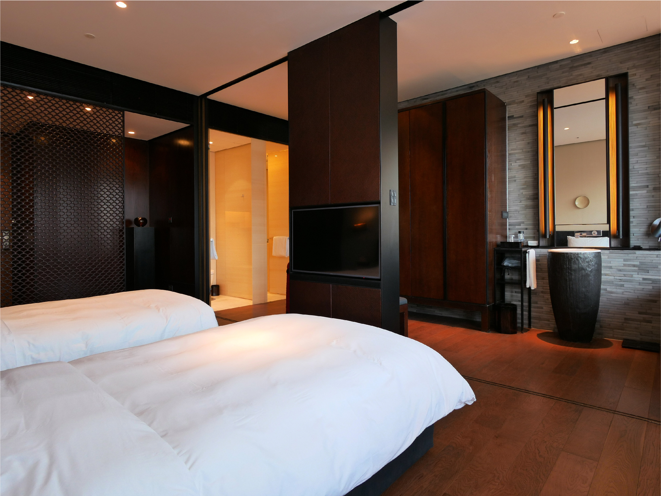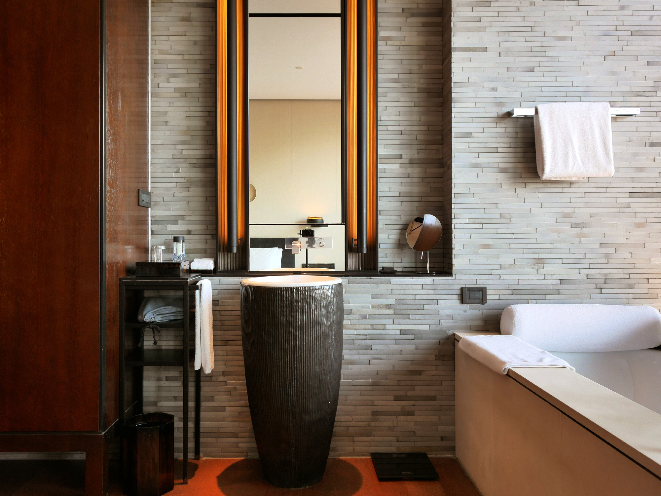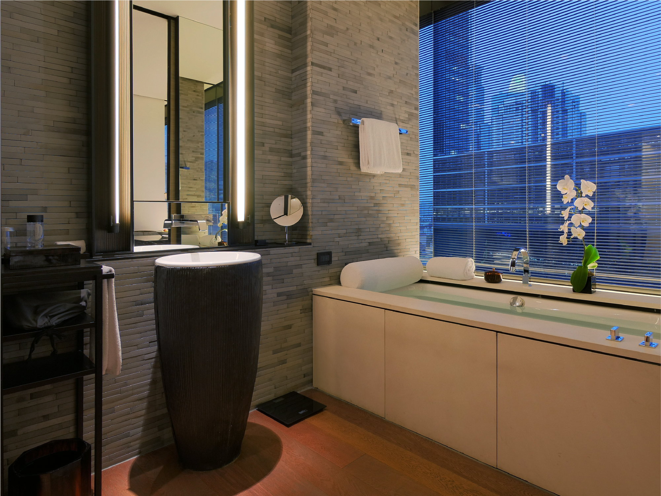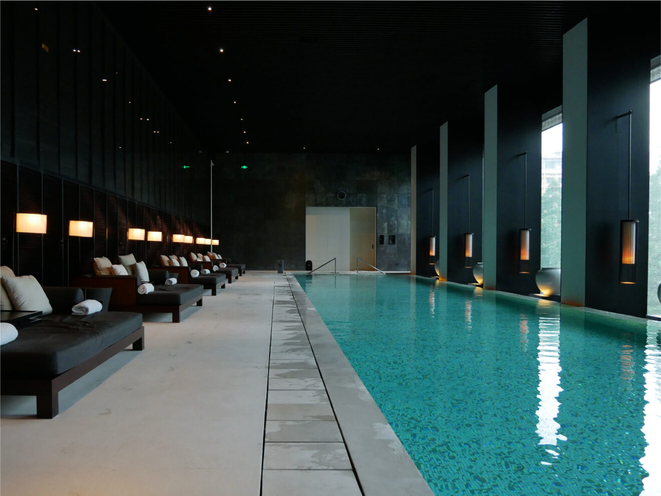The PuLi Hotel and Spa
China

China
Passing the bustling heart of Shanghai where high-rise shopping malls line the way, my taxi makes a right turn onto a lane with views of beautiful planted greenery. Catching sight of the signboard for the day’s hotel—“The PuLi Hotel and Spa”—my anticipation swells. As the taxi slides up alongside the entrance, which has a tropical resort air to it, the urban hustle and bustle of a few moments before is all but forgotten.
Once through the striking stonework entrance, the scenery changes dramatically. Glass windows stretching to the ceiling offer pleasant glimpses of neighboring sites’ verdure. A long counter stretches far back in the long, narrow space. This is the main lobby of the hotel. Other guests relax in chairs in the lobby as I take care of check-in, resting my eyes on the green farther back.
To the left of the counter, guests are enjoying drinks. Next to the reception counter, the space a little farther back serves as a café/bar. “Front desk” formality is not to be found here.
The main lobby loosely connects to an outdoor restaurant, and as I finish checking in, I am aware of the sense of people having a good time enjoying their meals.
As I’m shown to my room, I find wooden partitions with ginkgo leaf cutout patterning. What an exquisite method of staging this is, being afforded my first glimpse of the interior through such partitioning.
Upon stepping inside, I first find myself astonished by the bathroom’s spaciousness. It must account for a third of the room’s floor space, I marvel. From a support section housing the television, a sliding door appears, providing a simple way to partition off the bathroom from the living room.
The “wet zone” of the bathroom features a layout with the bathtub area on one side, the wash basin/shower/toilet area on the other, and a space for changing clothes in between. The placement of this dry space in the middle cleverly takes away the “wet zone” feel of the room so that it merges with the living room harmoniously.
The wash stand is beautiful, like an object of art. In terms of its convenience, the lack of space to place things on does weigh on my mind a bit but this feature too must be due to a strong particularity of design. The mirror in front of the wash basin has indirect lighting embedded in its sides, and the turn of a knob offers subtle control of the angle of light,
quite a thoughtful design.
The walls along the bathtub, featuring brick in the brown tone characteristic of Shanghai, are accented with a nice touch of regional flair. Settling into the bathtub with my head leaned against a luxurious bolster cushion, I am treated to sweeping views of Shanghai’s beautiful nightscape from the broad window. This is true, and yet… with the office building in front of the window, might this side not actually be presenting views of its own when the blinds are opened all the way?
My heartbeat quickens a little at the thought.
In the bedroom is a large-ish table and a pair of one-seater sofas.
The table is just the right size for doing work or for taking a light meal.
After working up a bit of a sweat at the hotel’s health club, I head for the swimming pool. Along the poolside are lined up high-class-looking daybeds in subdued colors. With a layout featuring an infinity pool along the glass window side, large pots serving as art objects and lantern-styled red lighting fixtures situated in between the rectangular support columns in a nicely-spaced arrangement serve to elevate the “energetic” feel fitness centers tend to have to something with a finer-grade feel.
Lying back on one of the daybeds, the greenery of the surroundings looks beautiful, as if viewed across a water basin. This is a hotel that provides a therapeutic space where the fact of its location on a prime site in the metropolis of Shanghai completely fades from consciousness.
